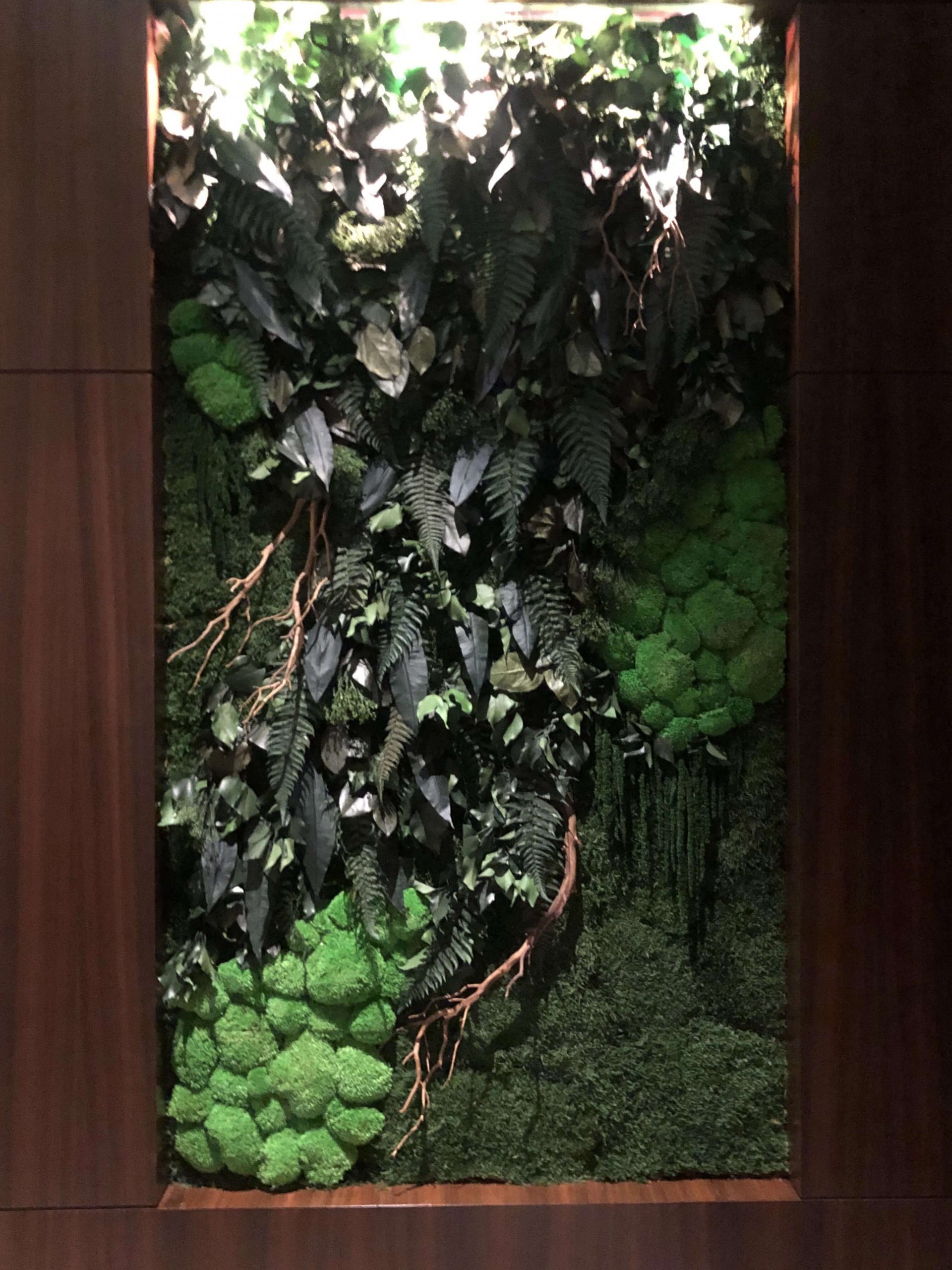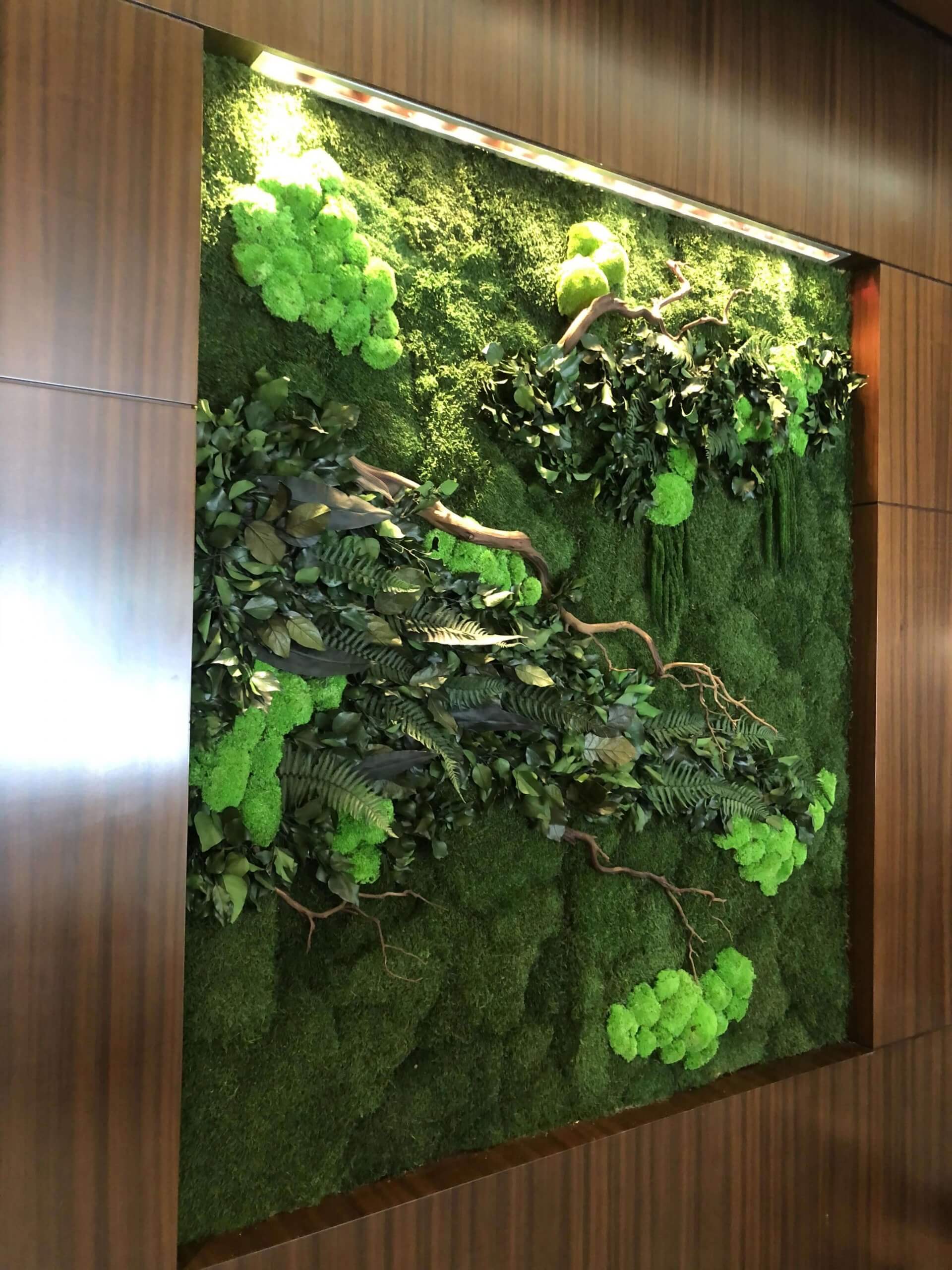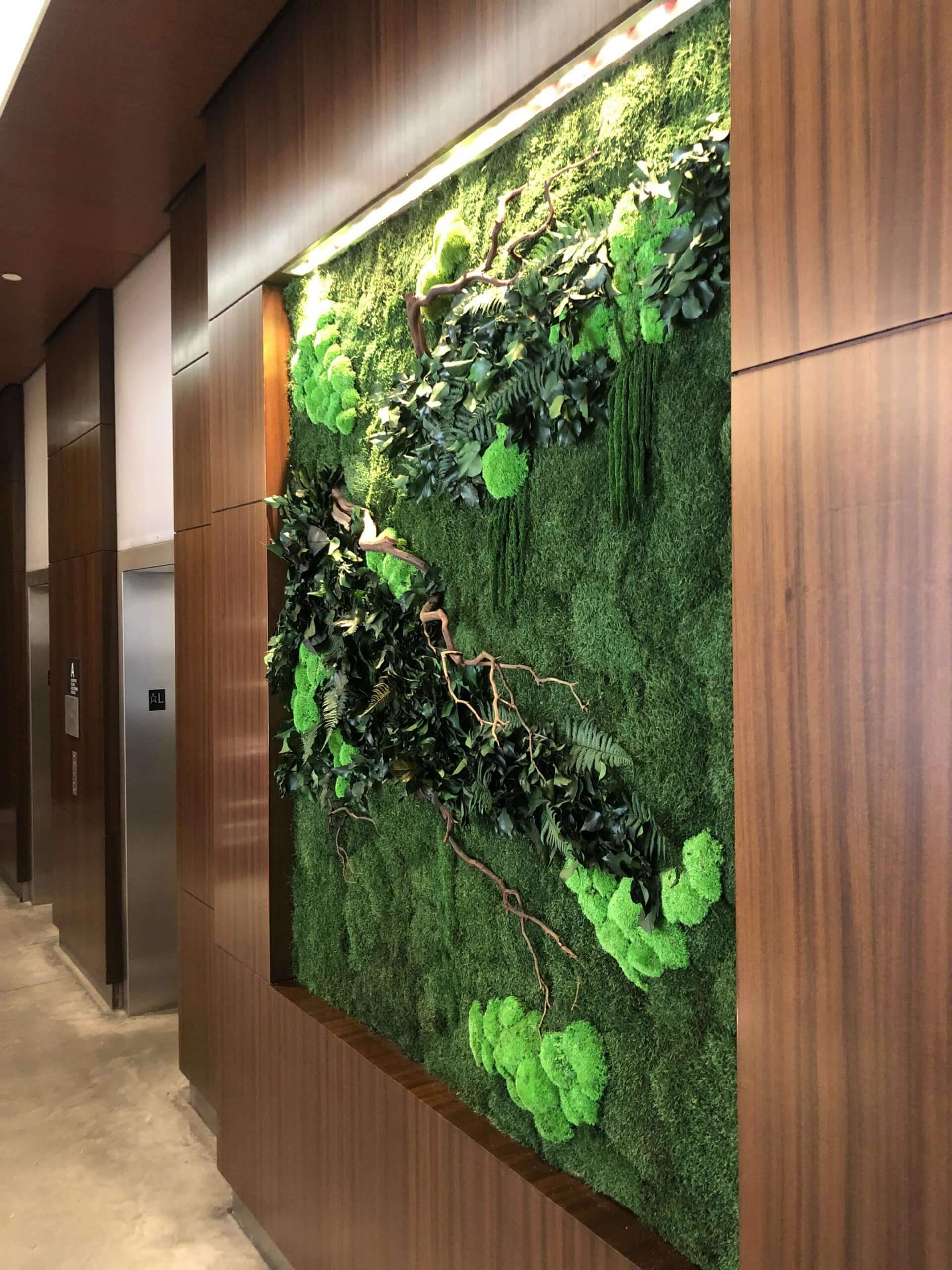The Charleston – Residential Lobby Design
PROJECT TYPE
Residential Building Lobby
PROJECT LOCATION
New York City, NY
WALL GARDEN CLASSIFICATION
Natural Growth combined with Lush and Leafy
SIZE
60” x 75” / 60” x 55”
PLANT COMPOSITION
Flat Moss, Bun Moss, Manzanita Branch, Hedera Leaves, Ferns and more . . .
A combination of our Lush and Leafy Design and a Natural Growth Pattern brings new life to an Upper East Side residential building. Two completely maintenance-free moss walls welcome the tenants as they return home daily. Each wall has the same elements but is designed to be unique and stunning on its own. Our designers combined Flat Moss, Bun Moss, Manzanita Branch, Hedera Leaves, Ferns, and more to create beautiful three-dimensional vertical wall gardens for The Charleston residential lobby. The vibrant colors and lovely texture of the plants bring this space liveliness and freshness its residents will surely appreciate. By creating a small oasis indoors we hope to increase the connection between nature and our living environments. We think these two majestic wall gardens are definitely a step in the right direction. Biophilic design is our passion and we give our best to incorporate it into our projects, whether it be wall gardens or furniture designs.
Our wall gardens, including the two Charleston installations, are maintenance-free. You won’t have to worry about bugs infesting them or about post-installation care like soil, direct sunlight, or irrigation. Naturalist wall gardens are set up to look amazing and require nothing more from you than an adoring gaze as you soak in their beauty.



